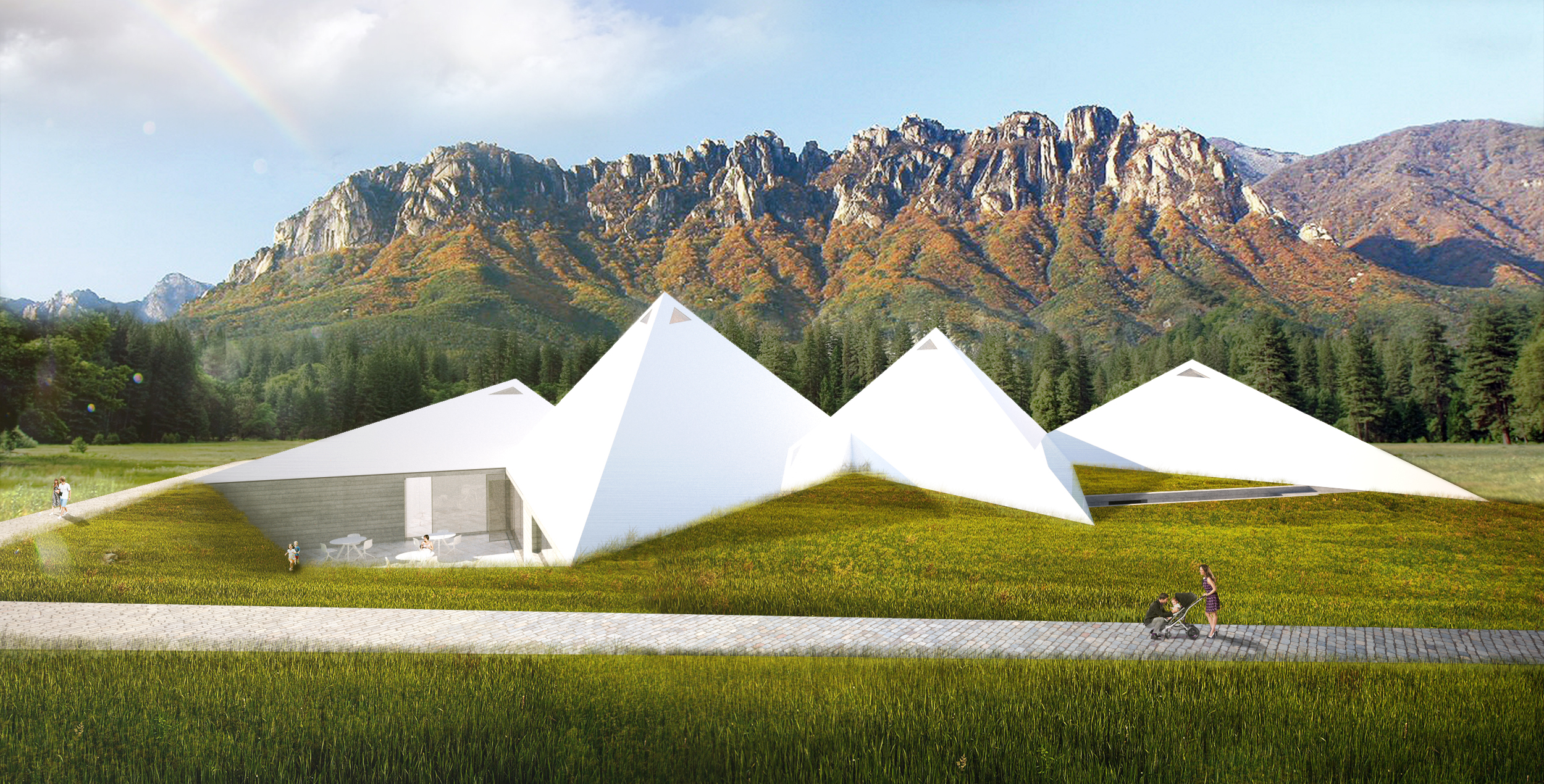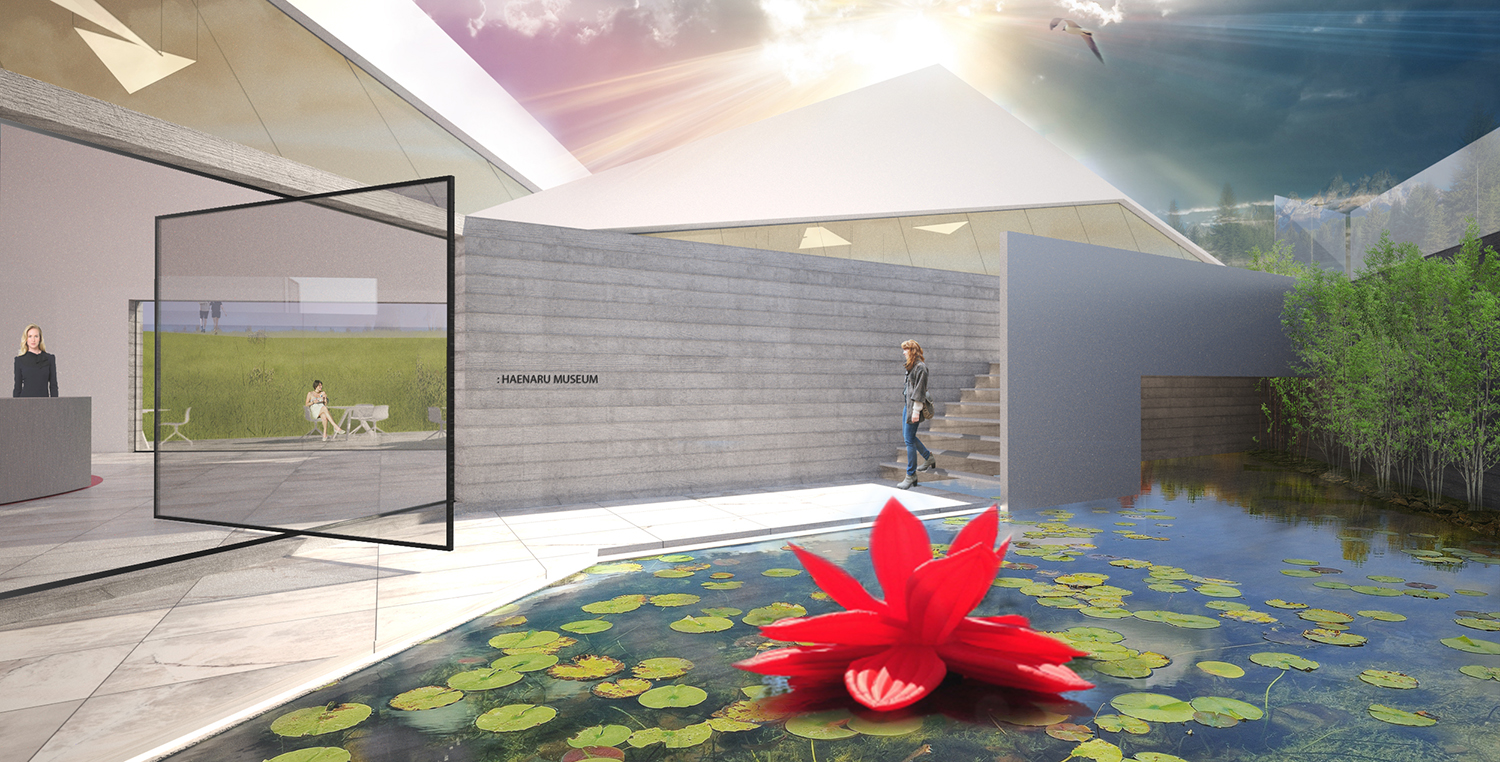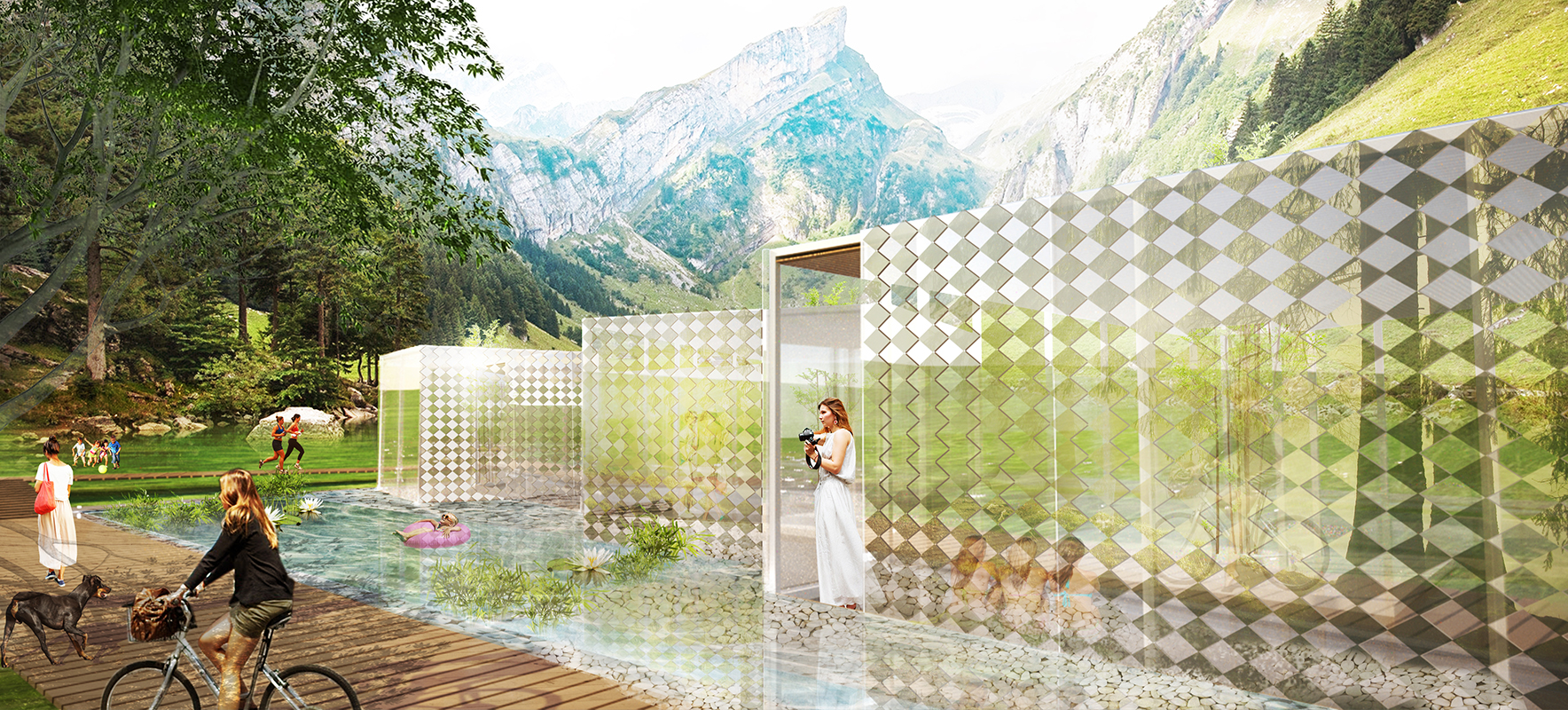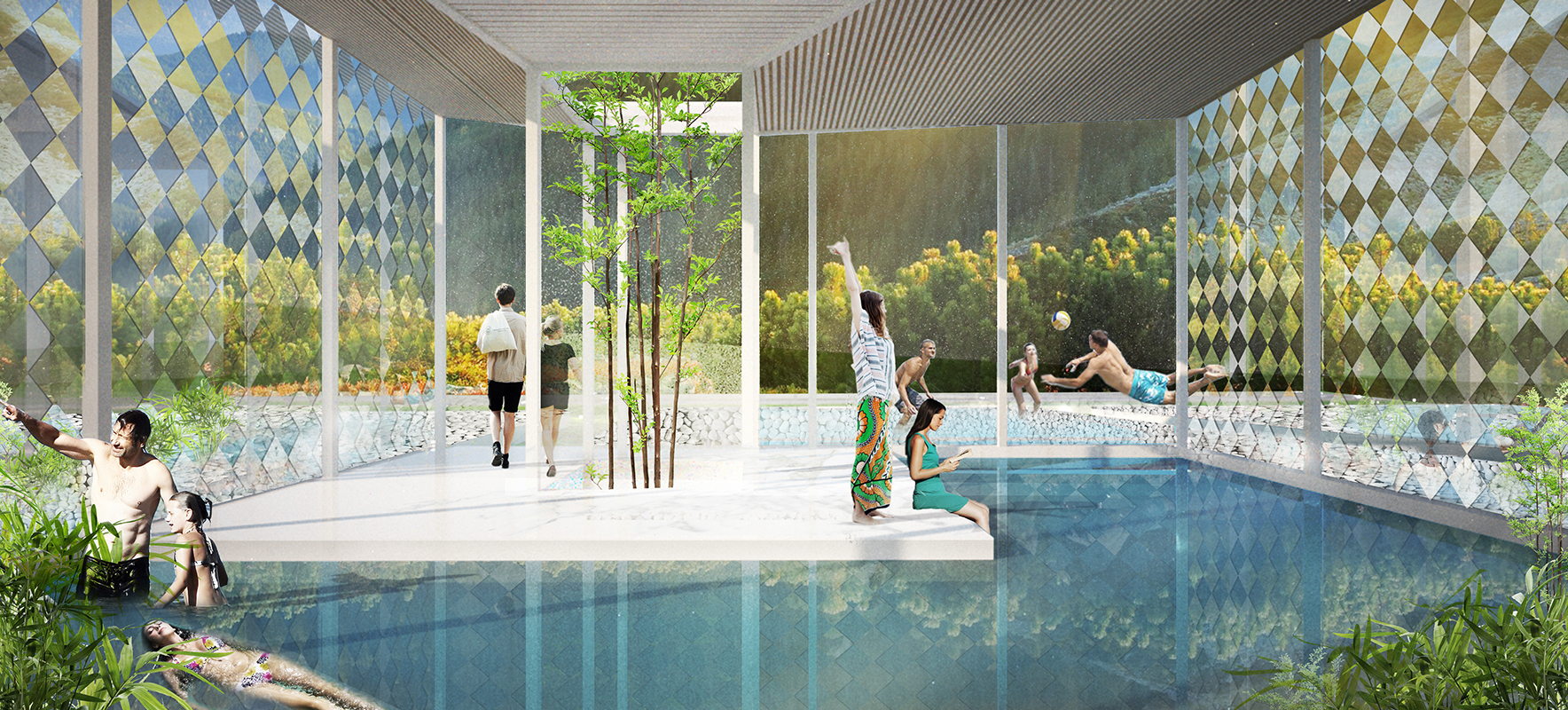Site: Gosung-goon, South Korea
Time: 2015.4 - present
Site Area: 106,110 sqm
Program: Hospitality Resort
Hanok Pensions, Restaurant, Gallery, Glamping, Spa+Swimming, Kitchen Garden
Status: Planning
Client: Private
Team: Soohyun Chang,Monika Byra, Jinman Choi
TBD




