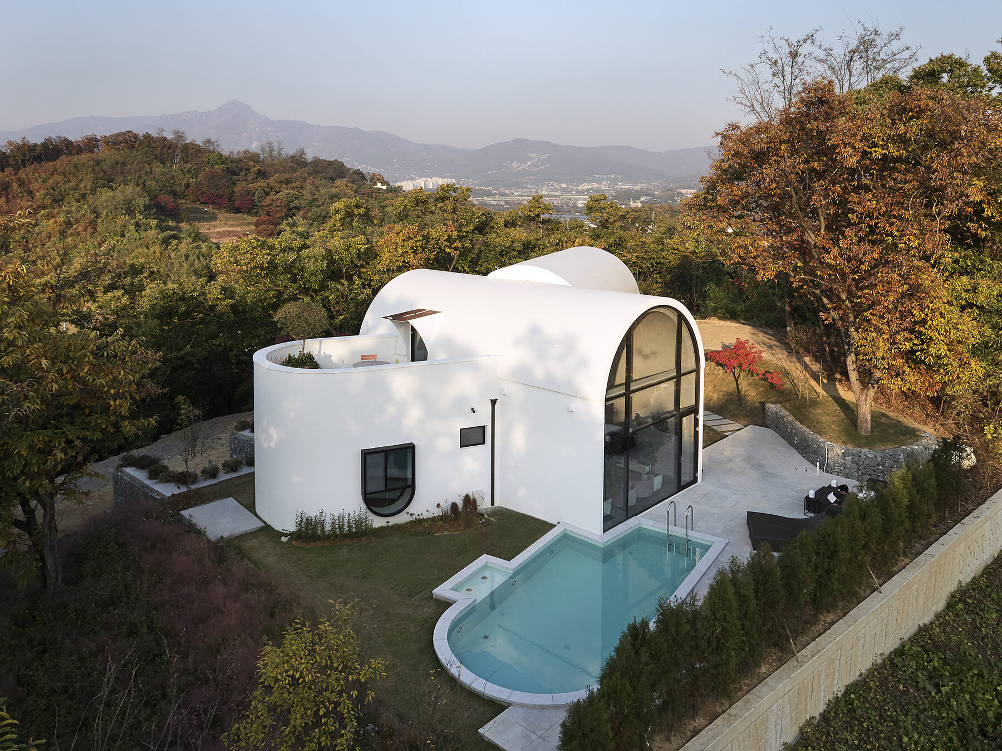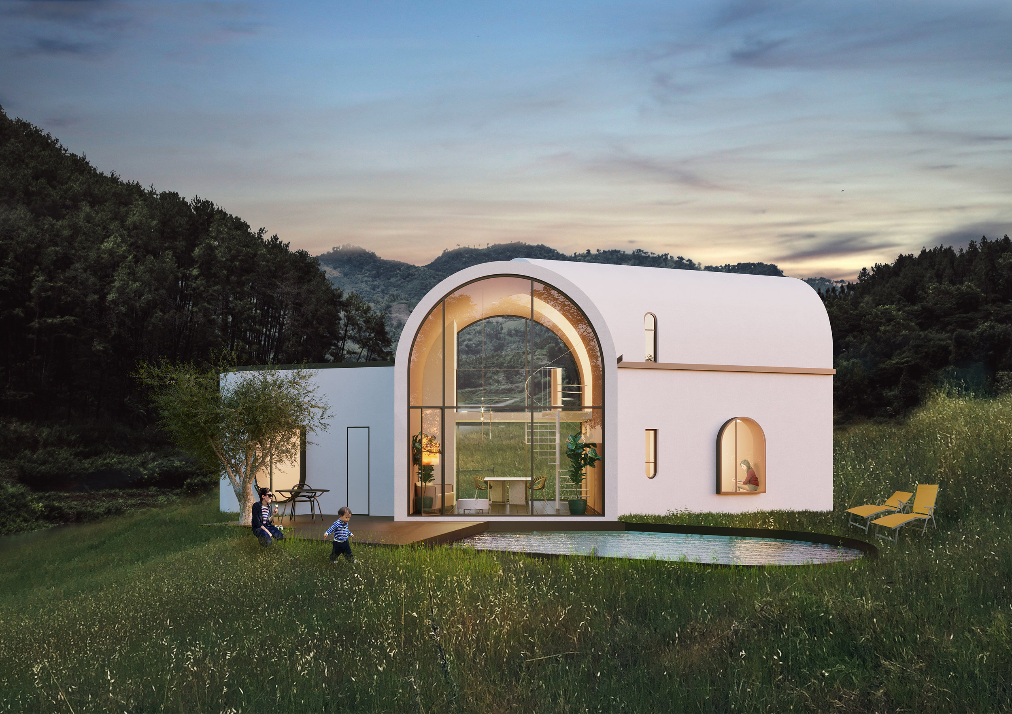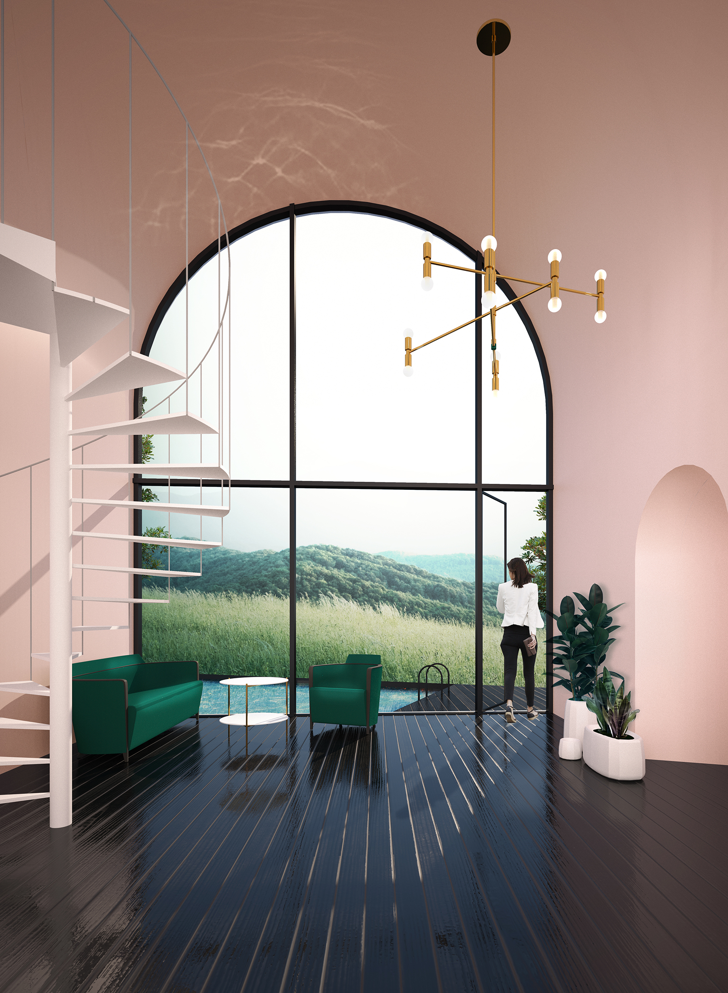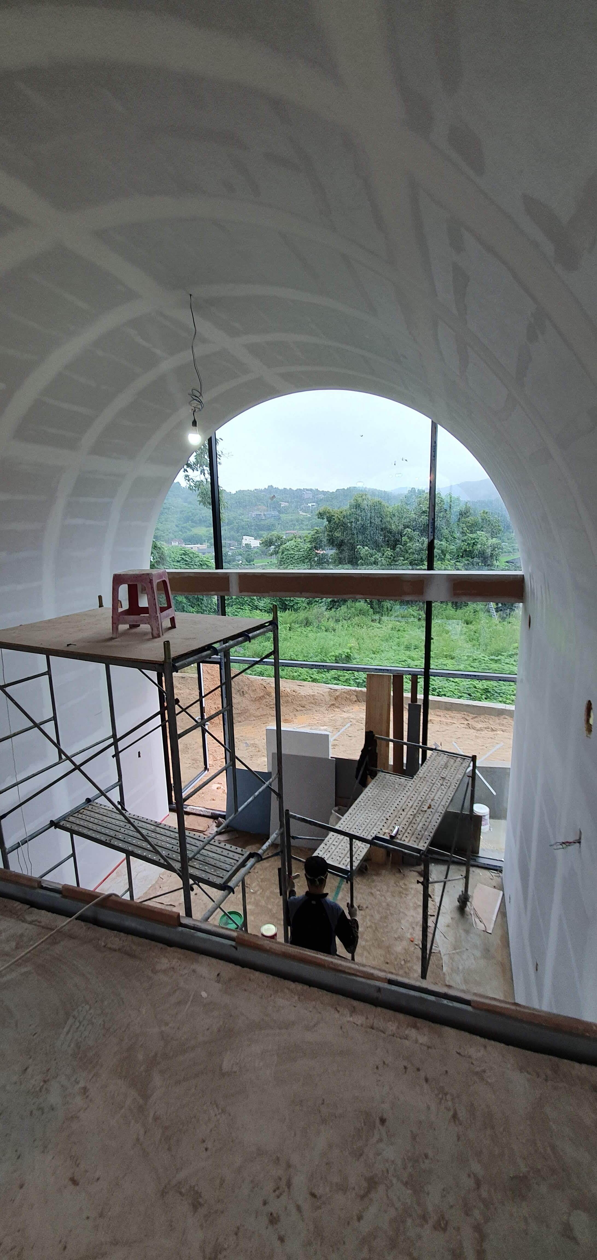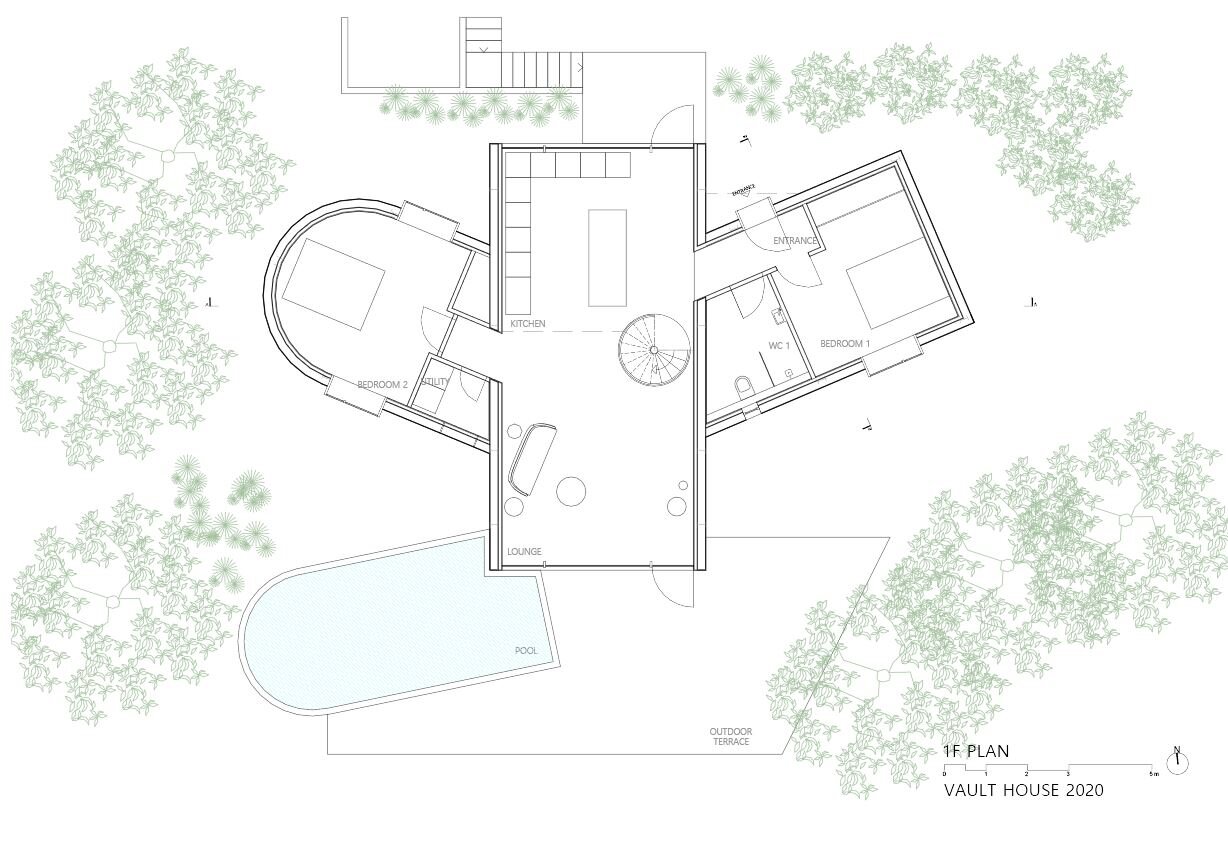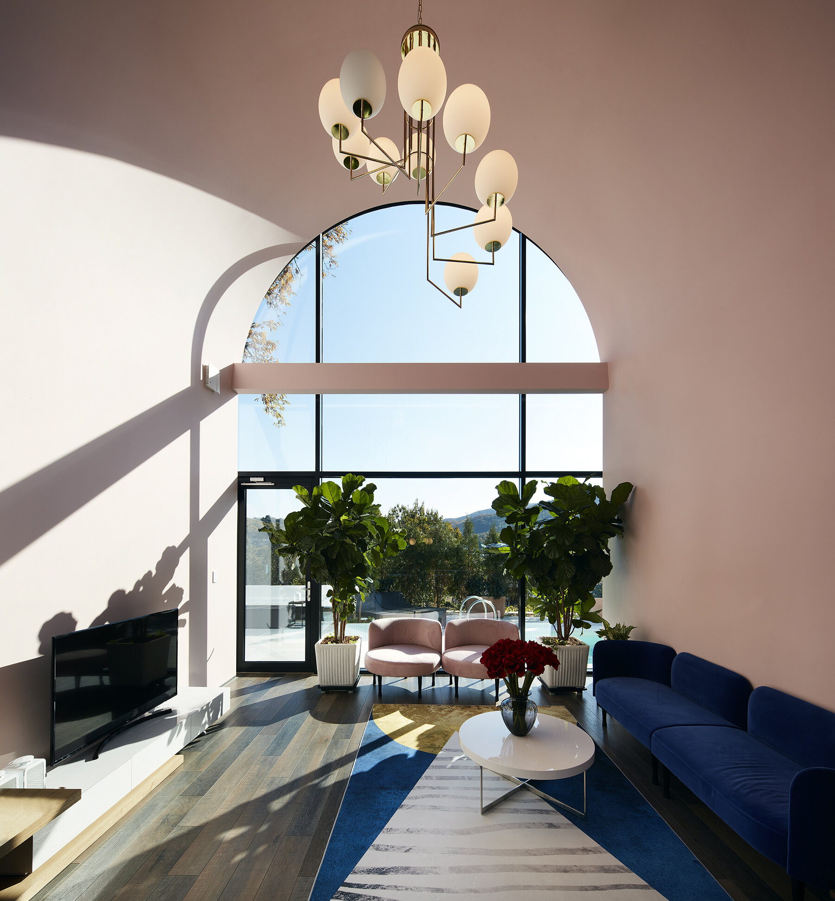Vault House
Site: Yangpyoung, South Korea
Time: completed in 2020
Client: House of Mind
Contractor: House of Mind
Photography: Yongkwan Kim
Walking past a forest, one reaches a house made of three tall barrel vaults. The double-story facade at the entrance reflects a peaceful landscape like a mirror. Here in Shinhwa-ri, the London-based architectural design firm Atelier Chang has completed a family residence named the Vault House.
From the concept phase, Atelier Chang took the approach to start designing from inside - the interior experience in a way determining the overall architectural expression of this project. In reminiscence of Louis Kahn who said, “Architecture comes from the making of a room.” (1971), the design of each interior space is a carefully sculpted product and the external massing is their aggregation. Avoiding hard edges by using soft corners and arches is a key part of Atelier Chang’s design concept. By omitting the distinction between walls and ceilings as much as possible, it is envisioned to expand the perception of the space inside.
The large, white volumes of barrel vaults intersect each other to create three distinctive zones inside the house. The largest barrel vault in the center hosts a living room and an open kitchen under a double-height, arched ceiling. Full-height windows on both ends of the barrel allow the scenery and natural light to flood into the space. As the ceiling forms no edges or corners in relation to the walls, the space is evenly filled with slowly changing light as the day passes. Above the kitchen, a mezzanine space is designed as children’s play area with a semi-circular ceiling and a view to the forest outside. The common areas are interconnected without any boundaries or walls.
One branch of the arched spaces forms two floors of bedrooms and bathrooms. Each room features a window made of deep arches, where one can sit and enjoy the cozy enclosure just like a piece of furniture.
Opposite of the living room is a single-height bedroom where the plan is shaped as an arch. The ends of the bedroom seamlessly connects to the rest of the wall. Above the room is an outdoor terrace overlooking the treetops of the forest.
In Korea where half the population lives in high-rise apartments, the Vault House is intended to offer a new experience. The openness and coziness of the space allows the residents to communicate more openly and enjoy the generosity of the space itself.
Steel frame and reinforced concrete in combination of insulated concrete blocks were used. The ALC blocks contained insulation property inside within its material allowing the more efficiency in construction as well as increased insulation. In order to maintain best air quality inside, each room is equipped with air filter that directly breathes with outdoor air without need of ducts. All windows including the double height glazing are triple glazing coated with Low-E film.
Site Area: 706 sqm
Built Gross area:133 m2
Scale:2 stories / no basement
Height: 6.9 m max height above GL
Site Coverage:20%
FAR:0.2

