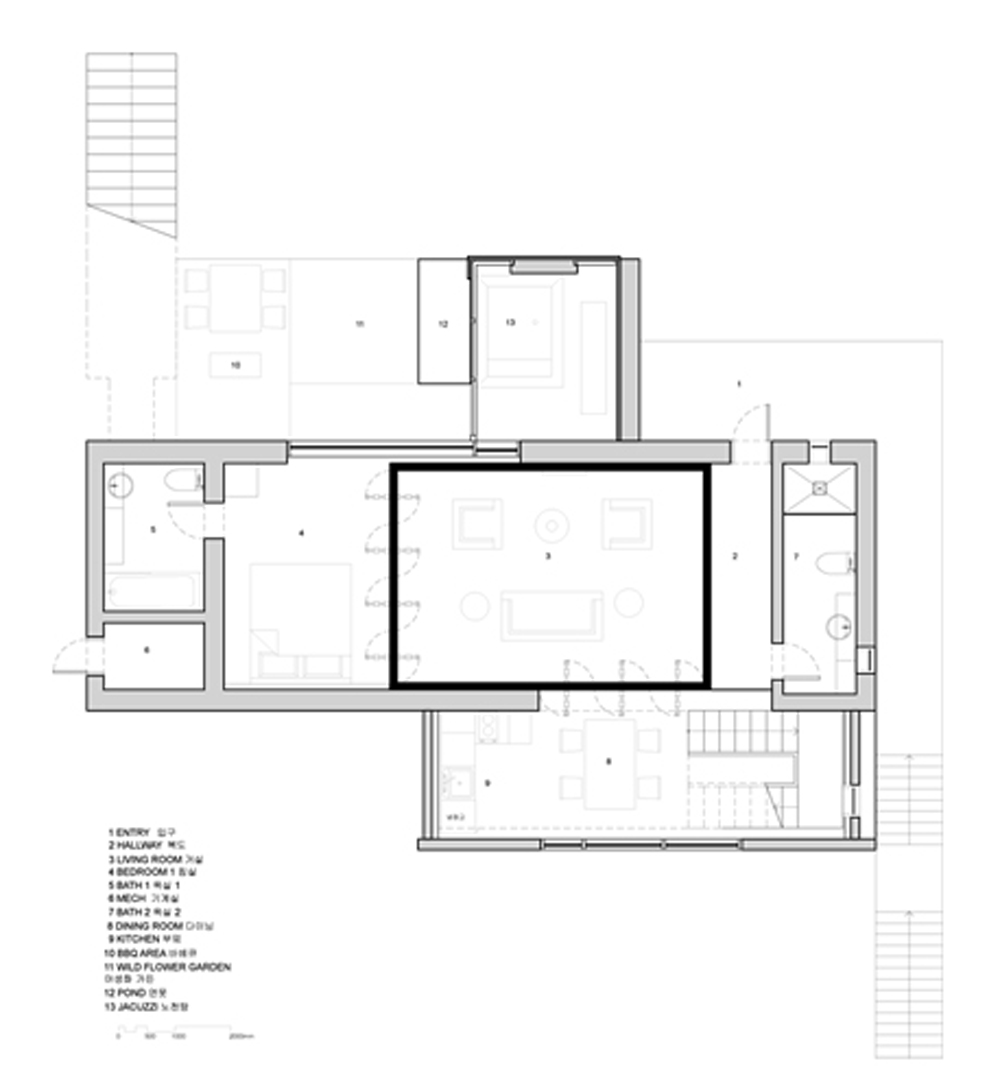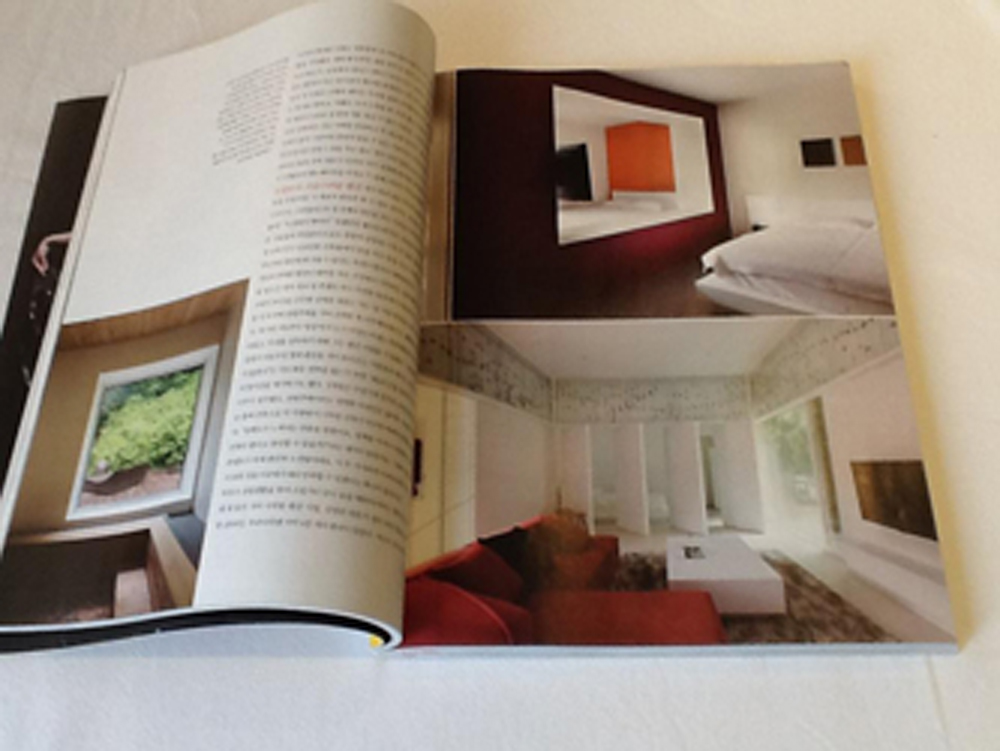Site: South Korea
Time: 2013.04 - 06
Program: Hotel
Status: Under Construction
Client: 생각속의 집 House of the Mind
publication in magazine 행복속의 집
The Rosemary building sits on top of the hill along with five other hotel units named after herbs. To accentuate and recreate this intimacy of the surrounding nature through multi-sensory elements was the inspiration for the renovation. The living room recreates the natural backdrop of the site like a central stage. The periphery of the living room is defined by the four-sided interior pavilion, which feature back-lit white with tea bag installation. The arrangement 600 fresh tea bags compose an abstract landscape. Its pattern originates from the topography lines of the surrounding hills juxtaposed with the mapping of waterscape and mountain peaks.
On top of these multiple layers of landscape is the smell of the raw tea. One could imagine lying in the middle of an aromatic herbal field. The revolving doors anchored around the boundaries of this structure expand the space into the bedroom and the dining room in a seamless manner during the day time. At night, the space divides into 3 rooms by closing the revolving doors providing privacy and more intimate spatial experience. The new mezzanine floor is constructed over what used to be a covered terrace. Once an exterior wall made of porous concrete blocks transforms into a cozy interior space of the second bedroom. It lights up like a paper lantern by adding translucent material with glazing right behind its porosity while maintaining the original feature
허브 이름으로 지어진 6개의 팬션단지 중에, 로즈마리는 산턱 밑의 가장 아늑한 곳에 자리잡고 있다. 북쪽으로 난큰 창을 통해서 보이는건 야생화와 산등성이 뿐이다. 이런 자연에 파묻힌 느낌을 시각과 후각을 통해 재구성 하는것이 이번 레노베이션 디자인의 시작이었다.
거실의 사면을 애워싸는 피쳐 월에는 하얀 단열재로 재구성한 라이팅과 650 개의 티벡이 풍경화 네폭을 펼쳐놓고있다. 겉보기엔 데코레이션 같지만, 실제로 이 "풍경화"는 로즈마리가 위치한 산등서이의 등고선과, 계곡 위치, 산꼭대기를 티벡으로 mapping 한 일종의 추상적인 그림이다. 그윽한 티벡의 향기는 머무는 이들이 허브밭의 중간에누운듯한 착각을 일으키게 한다. 이 피쳐월들을 따라 고정된 회전문들은 거실을 너머 다이닝과 침실로까지 공간을 확장시켜 낮과 밤에따라 다양한 공간감을 연출 한다. 한때 테라스였던 외부 공간은, 기존 야외에 서있던 블럭 스크린뒤를 막아 새로운 다이닝과 메저닌 층의 침실로 실내 공간이 된다. 기존의 블럭스크린을 그대로 유지하면서, 그 뒤에 반투명 벽을 소개하여, 빌딩이 예전의 모습을 유지하, 종이등과 같은 박스로 탈바꿈 하게 된다.










