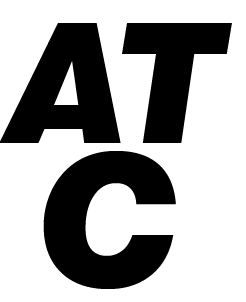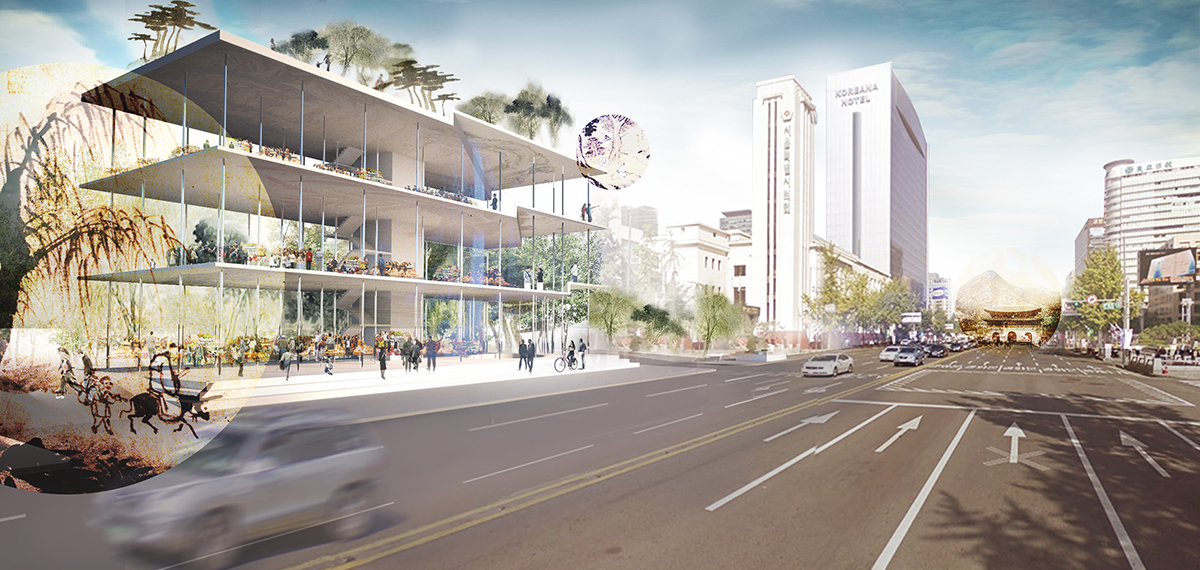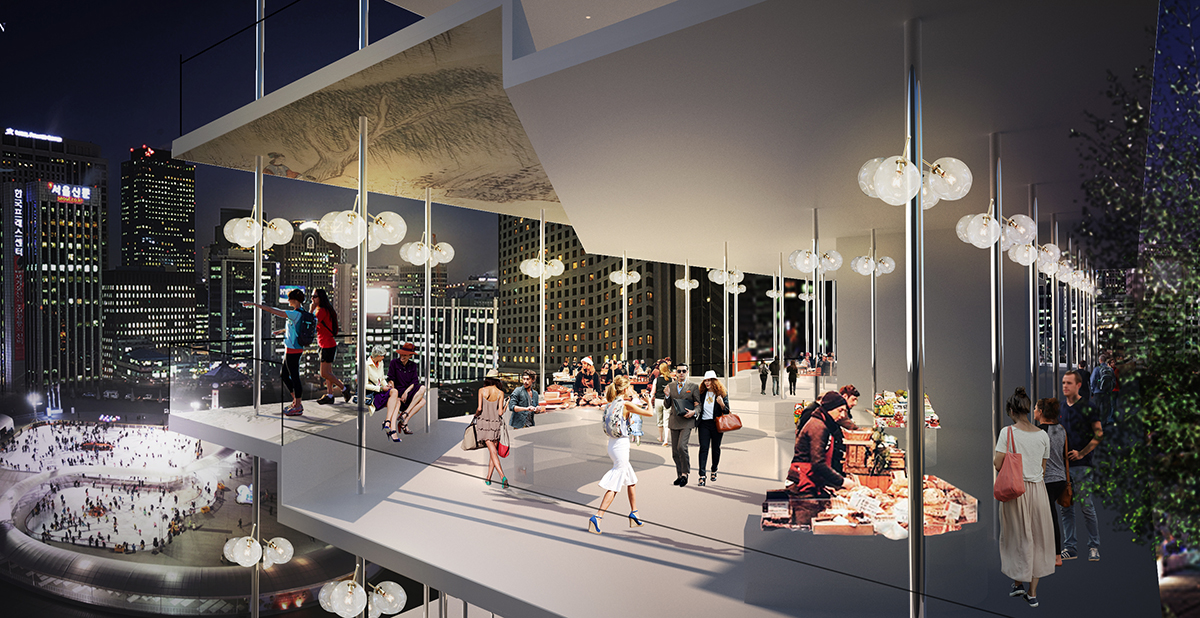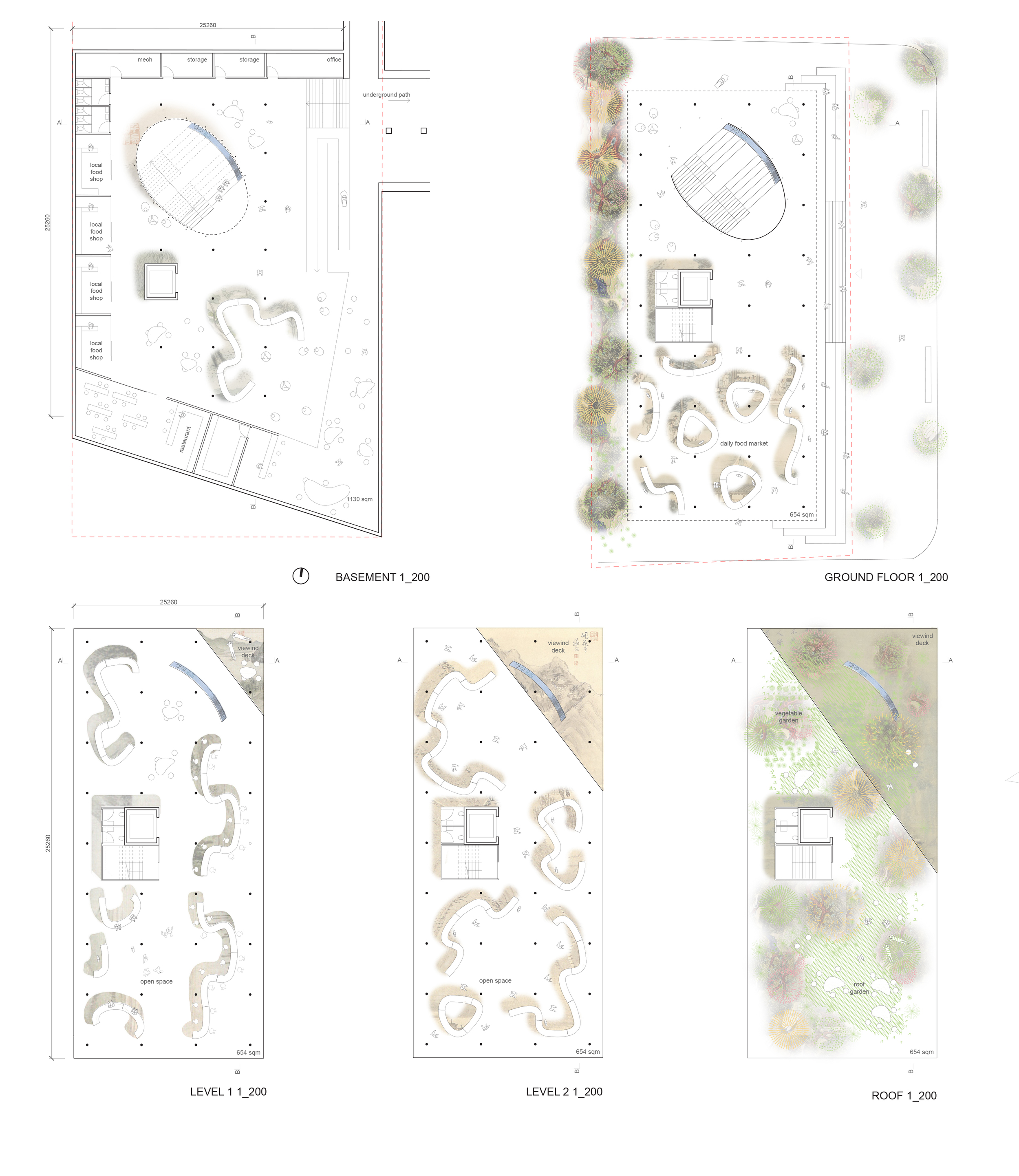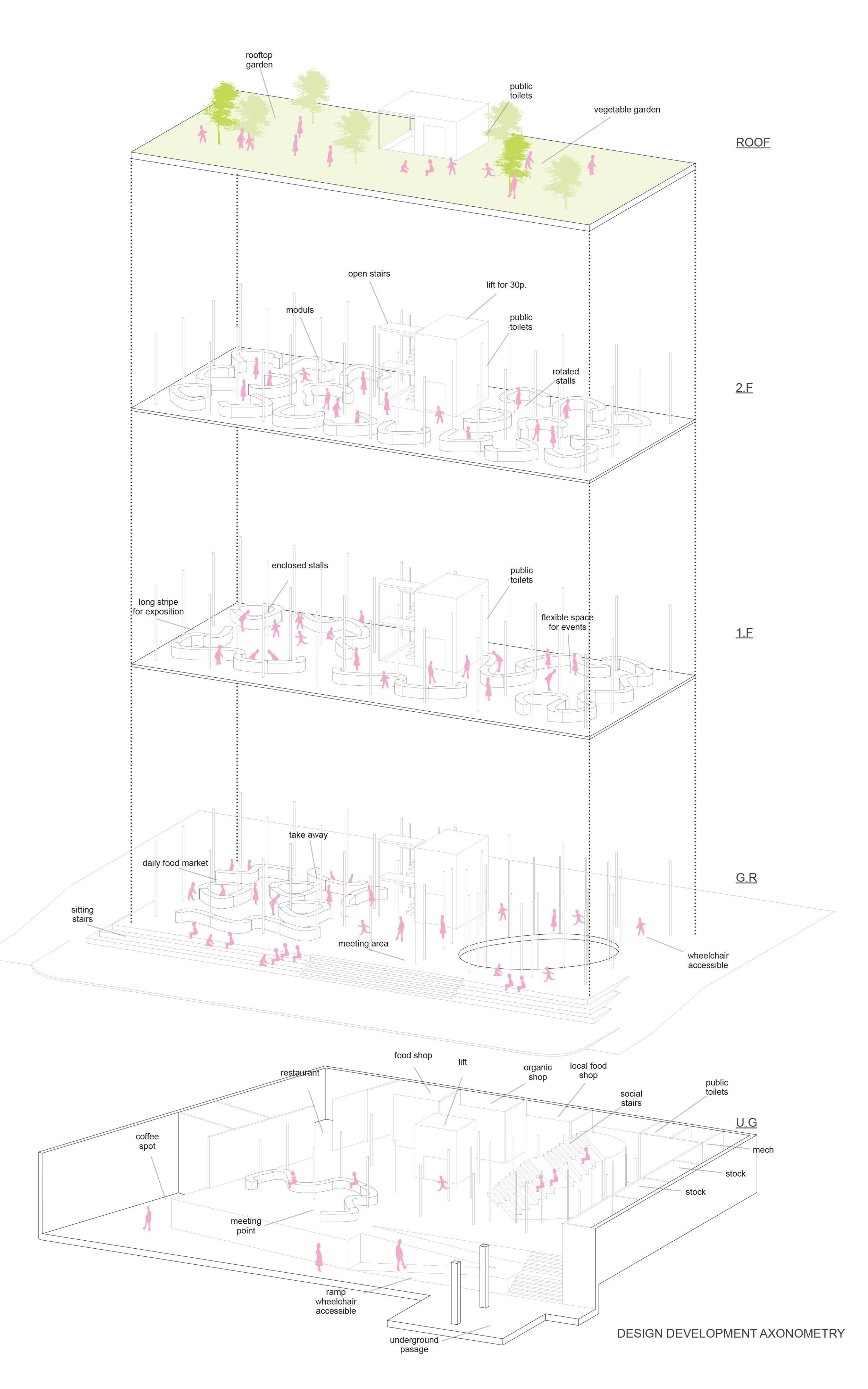Design Development Proposal: Open, Connective, and Inventive Seoul Babsang
We envisioned our Seoul Babsang to be the most open, most connective, and most public urban
platform in vertical direction. Above and below ground, our “Seoul Babsang “ serves as an urban dining
table where food can be celebrated, events can be invented, and public voice can be heard. The
architectural form is directly driven from these three key phrases described below.
Open Babsang
“Babsang” is a traditional wooden dining table that carries different dishes of Korean Cuisine. On the
foot print of the old national tax building, we created flexible space on a simple open slabs to mimic
an urban scale Babsang. The ground floor slab acts like a big Babsang as a wide open space primarily
for the food market. The 1st to 3rd floors slabs offer more flexible Babsang that can adapt to various
programs. The rooftop is an actual kitchen garden to grow edible vegetables and herbs to serve the
food functions below. This rooftop green offers a gesture of reconstructing the lost part of Deoksugung
palace from the early 20the century. The underground slab provides commercial rental spaces
and then it opens up to the whole underground park full of water and green (for the masterplan
phase.)
Connective Node
The vision of the ground floor in this Seoul Babsang is a gateway to the underground programs. The
big circular stair offers a proper gate down to the underground world, where contemporary restaurants
and park greet the visitors. Most importantly this connection offers a gateway to other subway
stations (City Hall and Euljiro stations) and other commercial tunnels (Sogongdong, Namdaemun,
and Huihyun underground commercial tunnels). Above the ground, if any interesting public program
grows out of Seoul Babsang, they can be accomdated in the larger public space in the plaza
across the Sejongdaero. This connection would allow easier connection between the Gwanghwamun
Gwangjang and the Seoul City Plaza without vehicular obstructions. On the upper level, the broken
slabs makes serveral triangular viewing deck. These “History Triangles” point toward important Heritage
sites (Gwanghwamun, Tagol Park, Jongmyo, and Deoksugung). (dig. 3) While looking out, you
can read and understand the background history of these sites on the floor graphics and motivate the
visitors to journey on. Like a real-time museum, visitors can understand the historical significance of
these disjucntured heritage sites as a collective story in our Seoul Babsang.
Public Event Incubator
The content inside the “Seoul Babsang” was a primary design focus for us. What would bring people
to this site so that the true connectivity can be established and not bypassed? The Seoul Babsang
desires to celebrate the Seoul style life in full extent. The most motivating factor was food, which
offers local and healthy core of our contemporary life. The food stalls can offer short term rentals to
the restaurants in the area or/and to the countryside suppliers. Also fairs and public speech could
simultaneously happen as the Seoul Babsang becomes a designated area for any small to medium
scale public event. If the program grows in time, Seoul City Plaza can provide a larger scale space to
accommodate the overly interested event. Our Babsang is an incubator for interesting public ideas to
come to life.
Site: Sejongdaero, Seoul, South Korea
Time: 2015.11
Program: Urban food market 5000 sqm + underground park
Status: Competition
Team: Carol Froidevaux, Jinman Choi, Monika Byra, Soohyun Chang
Collaboration with: Yoo Na Ho (urban design consultant, Zurich), Structured Environment
